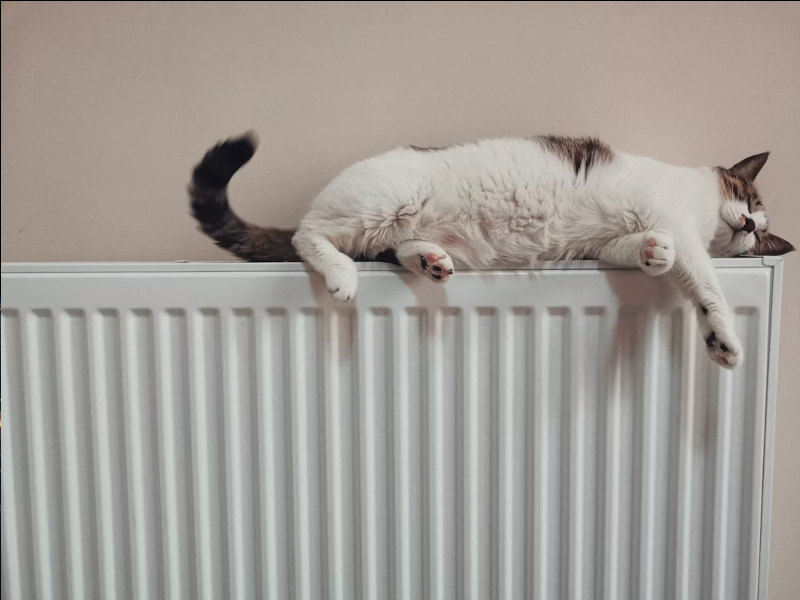How the EPC system makes building eco-houses harder
A guest article from supporter Michael Breslin on how his attempt to build an eco-house was penalised by the broken Energy Performance Certificate system.
Image Source: Unsplash
Scotland’s Energy Performance Certificate system (EPC) penalises houses built to passive house standards or equivalent. That initial statement may seem bold but my experience bears this out. Here is the story.
In 2010/11 my wife and myself decided to build a three-bedroom bungalow to the highest possible levels of efficiency in land to the rear and side of our then property in Toward, south of Dunoon. The site gets a lot of sun, relatively low rainfall for Argyll but it does get a lot of very strong winds.
The bungalow was designed to take advantage of the south westerly aspect of the site. Much time was spent on how to heat it in the most efficient manner, and we were lucky to have had friends who were M&E engineers, architects and surveyors so advice was there aplenty. At that time, we discounted ground source or air source heat pumps as the capital costs were very high and systems then were not as efficient as they are today. The build was completed in 2014.
We used a highly insulated timber frame from Scotframe who had developed a system which involved building most of the house in their Cumbernauld factory. Their system means that there are no joists, with the house being held together by large section laminated beams. This, in turn, means there is no need for an insulated loft as the building’s envelope is where the insulation lies.
This gave us the opportunity to have high, 4.5m, ceilings in some of the rooms. The house was built on a well-insulated concrete foundation pad, with no need for air vents in the underbuilding. Windows and doors were from Internorm in Austria and delivered to Cumbernauld, with no trickle vents.
These are wooden windows with an aluminium external skin, triple glazed and tripled sealed. To get the house as airtight as possible, I personally did all the sealing of windows and doors to the frame (using airtight expanding foam and airtight sealant tape) with the agreement of our builder. That work was very time consuming but hugely worthwhile, especially in such a windy location.
To allow a property to be built with no trickle vents, there has to be mechanical ventilation, so we have a Paul heat recovery system which operates almost 24 hours a day. Such systems are essential components of a passive house build. There is a 4kWh solar PV system, a connected Immersun unit that recovers and uses excess power going back to the grid and a solar thermal panel that directly heats hot water.
The house is 100% electric, with electric convector heaters, most of which are rarely in use, some never. All lighting is LED. We installed a grey water system where rainwater was used to flush toilets, although this became a bit unreliable and is no longer used.
“[W]e decided to get the house valued and an EPC carried out. The surveyor was only able to get the house rated as a D, possibly a C. We mutually agreed this was nowhere near where it should be.”
We decided that the costs of getting the house certificated as a passive house were not justified. As our architect said, just show anyone your power bills instead. Our net power bills, ie the cost of what we use less generated income from the solar PV, are just over £68 per month on average over the 10+ years we have been in the house, despite the enormous rises in electricity prices in recent years. Our architect was right: the bills tell a story, particularly given the volume of the property.
Last year, we decided to get the house valued and an EPC carried out. The surveyor was only able to get the house rated as a D, possibly a C. We mutually agreed this was nowhere near where it should be, ie either an A or a B, so the EPC has never been registered.
Since then, we installed an electric car charging point, had the 10-year electrical inspection carried out and changed to a dual rate tariff for electricity. This allows us to use cheap rate power for space heating during the night and the insulation levels keep the property warm all day. There will need to be some space heating in the evenings come the coldest months but much less than before.
The surveyor was asked if any of this made a difference, but he said no. The EPC would still be a D or maybe a C. He told me that we were penalised for having a mechanical heat recovery and ventilation system and for having convector heaters. The heat recovery system saves lots of power use as it distributes heat round the property, heats incoming fresh air with the recovered heat and dehumidifies at the same time. The tumble drier is rarely used as clothes dry so quickly.
So, the bottom line is that our EPC system remains badly flawed. To have a 170 sq metre property, with huge internal volume, which is warm, draught free and comfortable for less than £70 per month on average is remarkable. Our surveyor agrees and, moreover, says that the heat recovery system also maintains a very healthy atmosphere in the house, unlike the well-insulated new builds where he is already seeing dampness issues.
Come on Scottish Government: do something about this please.


